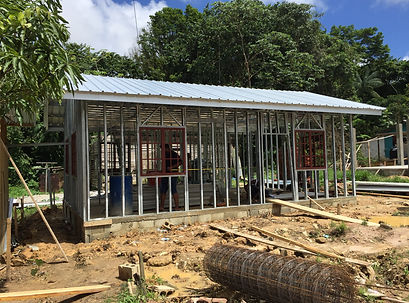Steel Frame Housing System
What is it?
The Omega Steel Frame housing system uses Cold Rolled Formed steel members in order to construct wall sections and roof trusses for small to medium sized homes. It's A fully engineered system designed to be affordable and meet the desired requirements. Omega's stud frame system is clad inside and out with our own locally manufactured PolyROCK Cement Board, and fastened on to pre-assembled wall sections. There are many stud & track systems available on today’s market, each with their own benefits and advantages. However, over the years Omega’s system has proven to be strong, reliable,and versatile when needed.
What is PolyRock Cement Board?

Cement Board is a material that has revolutionized current building practices. It offers superior performance in just about every category when compared to traditional wood, gypsum, and cement-based products. Cement Board is virtually impervious to fire, as they are non-combustible. On the other end of the spectrum, these boards are unaffected by water, mould, mildew, and insects, for example termites. Cement boards have an exceptional bonding surface making them quite versatile, depending on the desired use. Omega uses high quality raw materials when manufacturing to ensure the final product performs as it should. Our cement board is manufactured from a unique mix of Mineral Components, and does not contain any toxic ingredients, asbestos formaldehyde, or ammonia. Depending on the intended use of the board, sizes vary in order to facilitate the different applications of the product.
Advantages
-
Fast/ Reduced Construction time & Labour
-
Built to withstand Earthquakes and Hurricanes
-
Non-combustible
-
Termite Proof
-
Very Green & Sustainable Construction
-
Minimized wastage
-
Durability – 50 years+
-
Cost Effective/ Affordable
-
When complete, appearance is not different from a traditionally built home

Roof Trusses
Trusses and wall panels are made from cold rolled formed galvanized steel. Roof Trusses therefore, are light weight and can also clear span up to 30ft. This allows the walls below to be set up in a multitude of ways, within reason. Trusses are all custom designed and tailored to the pertaining job at hand. Omegas Roof Trusses are pre-assembled before leaving the factory. They are bolted, torqued, and then Inspected before delivery. The roof trusses tie the walls together and help form and stiffen the structure, almost in the same fashion as a Ring Beam. Having supports running from wall to wall over head, also give the direct option of having a place on which to attach the ceiling
Floor Truss
An alternative option for a floor can be using a Floor Truss or C-Purlin. Depending on your span and load, a Floor Truss may be better than using C-Purlins. Similar to a roof truss, floor trusses are pre- assembled before leaving the factory, to ensure speed and quality. This is a good option when building an elevated home, or when building on lose/moving soil. Floor Joists and C-Purlins may also be used a 1st floor.
Design
All Steel frames structures are designed specifically to fit the clients requirements. They are also engineered to withstand earthquakes and hurricanes. We do have some in-house designs, however, if you have your own custom design, we can use it as a base and modify it to work within our system.
Finishing
Cement Boards do not require any special treatment. The interior and exterior faces can be finished with any conventional materials suitable for the environment, in which the boards are used. Ex. A good concrete primer followed by A quality Acrylic Latex Emulsion, Stucco, Ceramic tile, will all perform well.





